An architecture specialized firm in the Kamakura-area
We are not the kind of architectural firm that says, “We can take on a project anywhere in Japan! We have quite the opposite concept. We are an architectural firm that specializes in the local area. That is why we can offer one of the best performance in Kamakura, Zushi, and Hayama.
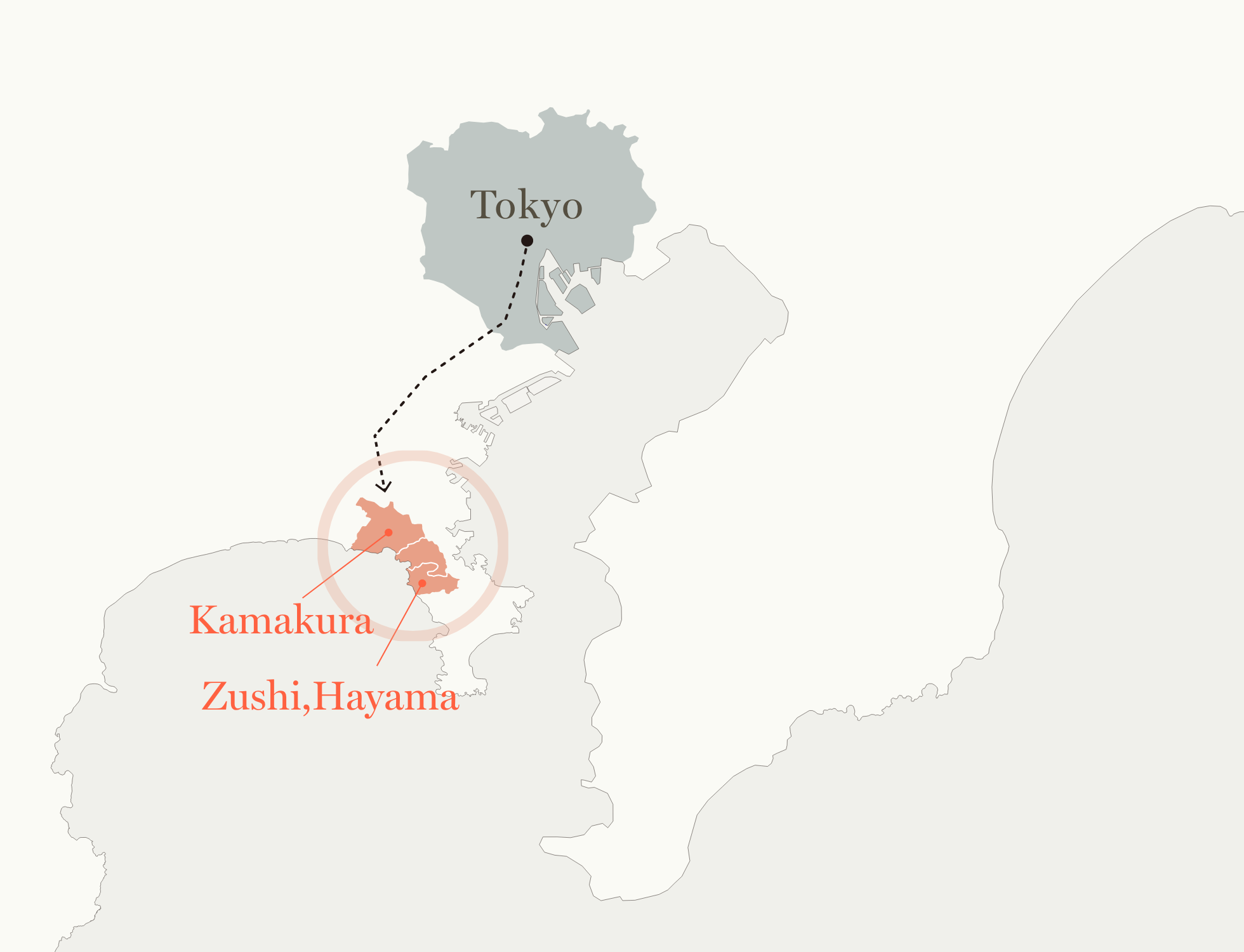
Teitakusubako’s philosophy
The Residence Hive is a team of community-based architects, a rarity in Japan. We are a team of architects who have built exclusively in the Kamakura/Zushi/Hayama area, a city with a rich environment where human culture and nature coexist. This is because we love the rich environment where humanity and nature coexist, and the culture of diversity, ecology, and quality of life is deeply rooted in this city.
We believe that there is something architecture can do to further enrich life and social activities in Kamakura. By concentrating on the local area, we can maximize performance and improve the quality of life of the people living in Kamakura through the power of architecture. This is the philosophy of Residence Hive.
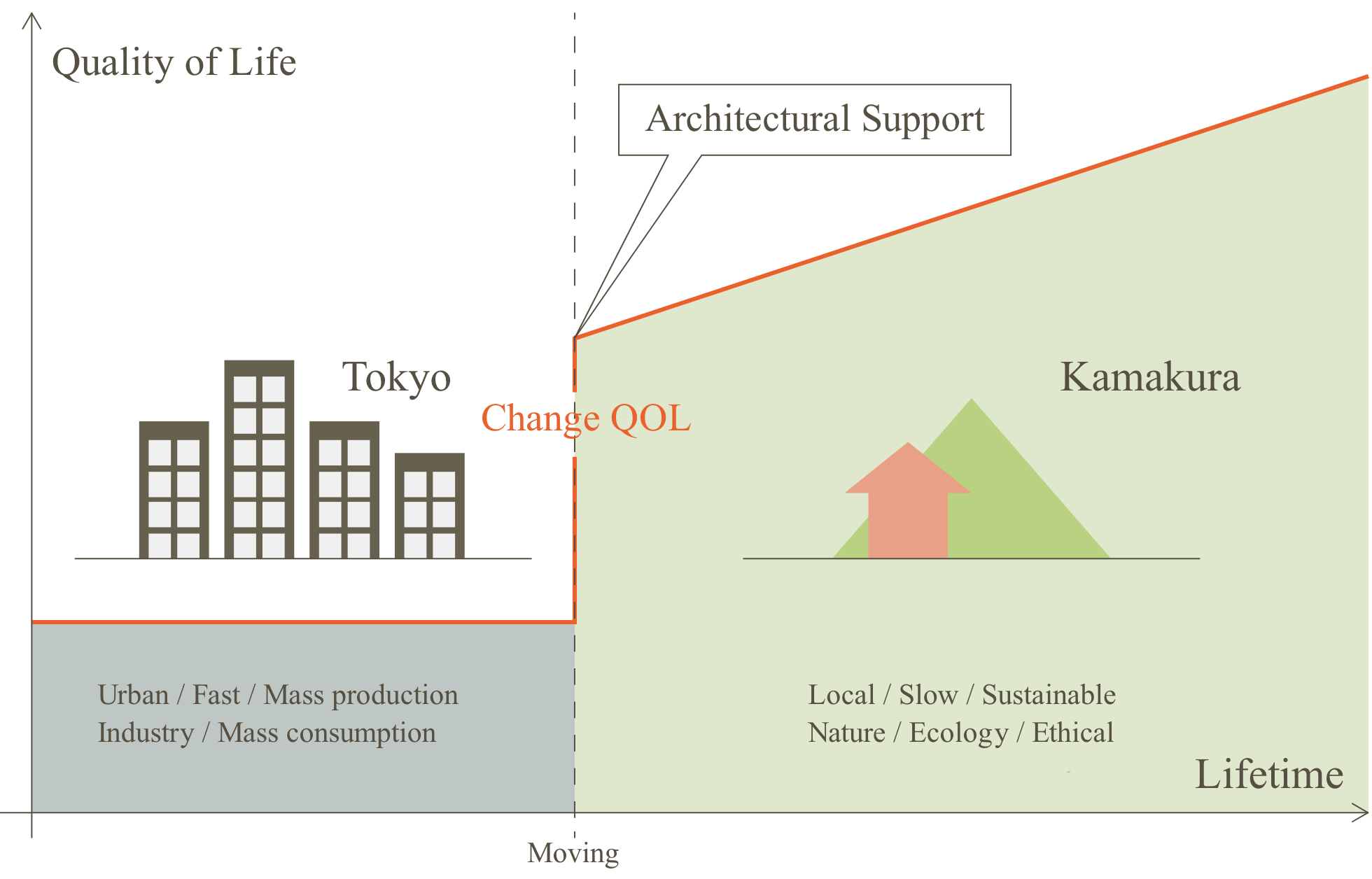
Achievement specializing in the Kamakura-area
We limit our construction sites to the Kamakura/Zushi/Hayama area. Although we are not a large design firm, we have more experience in this area than major firms. We have extensive expertise and experience in dealing with the unique climate of the area, knowledge of complex regulations, and connections with local construction companies.。
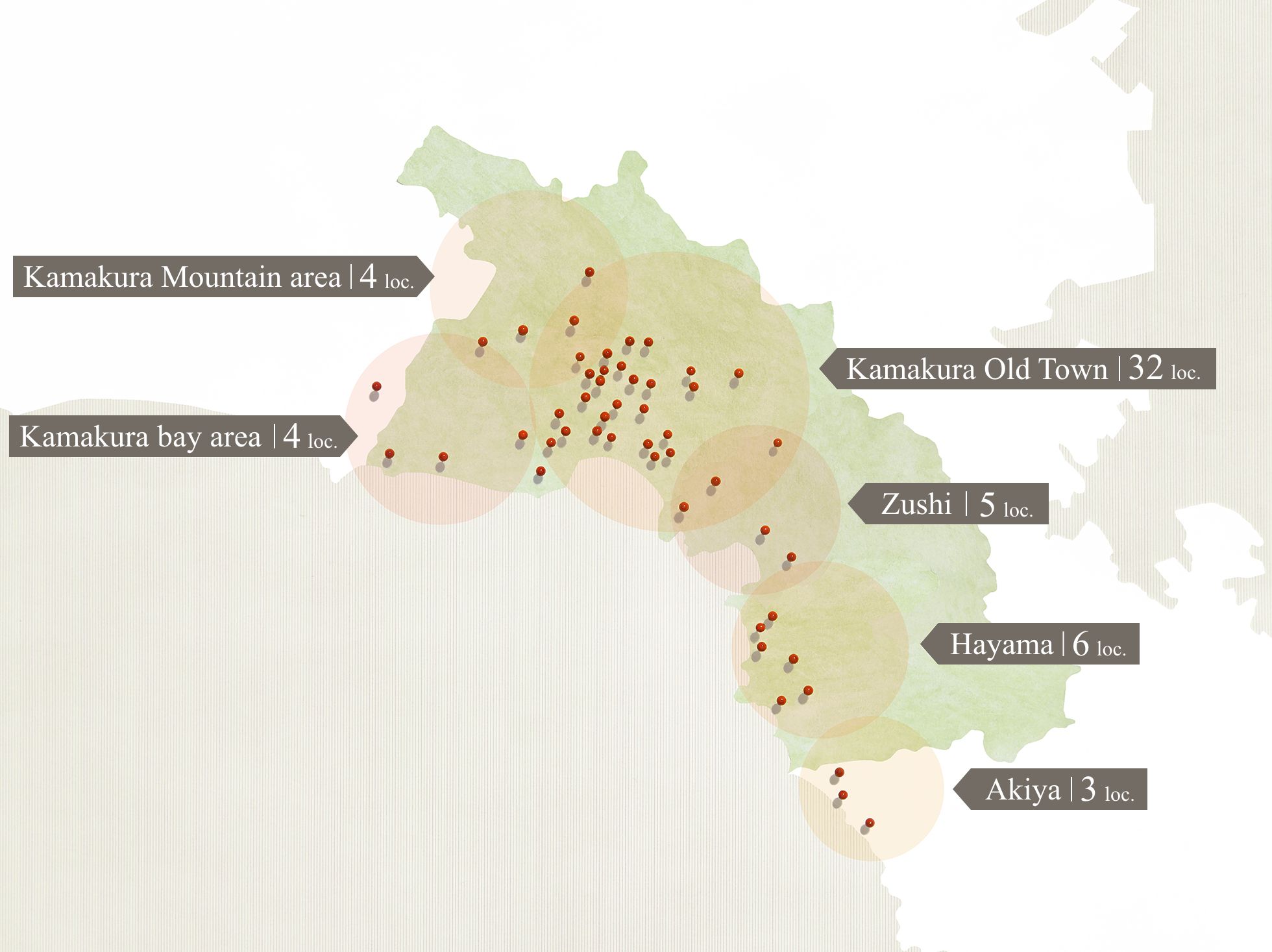
Design Firm Profile
We specialize in residences in Kamakura and Zushi Hayama. And we also specialize in buildings that are based on the concept of a residential space. For example, we are not good at commercial business hotels, but we are good at villa-like accommodations. For housing complexes, we are better at townhouses surrounded by greenery than high-rise condominiums in the city. For galleries, we are good at garden galleries surrounded by greenery rather than urban galleries closed to the outside. We propose residences, villas, hotels, and galleries that take advantage of the unique environment of Kamakura, Zushi, and Hayama.
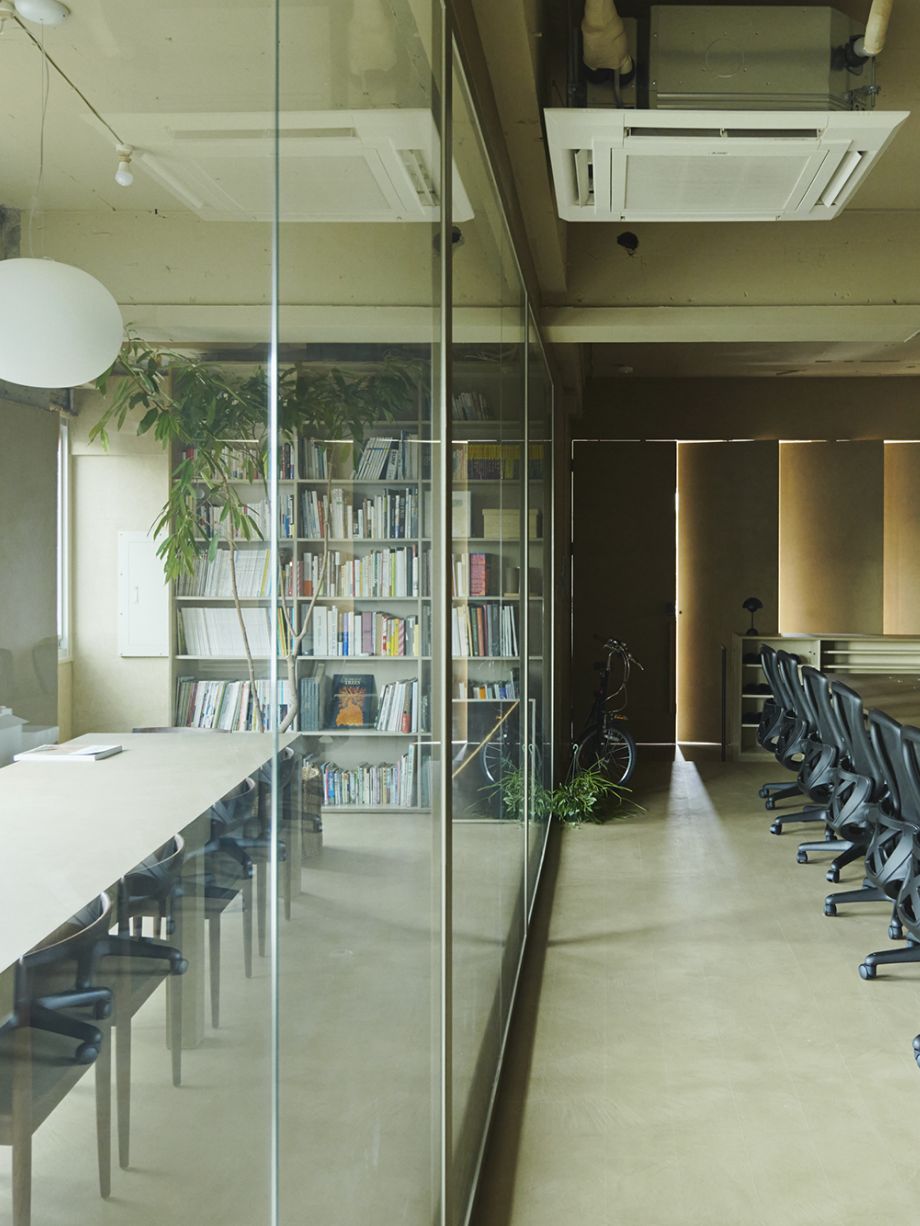
Teitakusubako Co. Ltd
- First-Class Registered Architect Office, Prefectural Governor Registration No. 18486
- 2F Kamaman Building, 3-10 Onarimachi, Kamakura City, Kanagawa Prefecture
- 050-3554-1185
- office@teitakusubako.com
- Management Architect, First Class Architect No. 355694 Naoki Hayasaka.
Our Business
A. Planning, design and supervision of buildings in Kamakura, Zushi and Hayama
- Residences and villas
- Renovation of old japanese houses in tasteful
- Local shops engaged by the local community
- Residential complexes that value life/li>
- Accommodations that focus on the value of the stay
- Spas and saunas to enjoy the natural environment
- Garden gallery to get familiar with the greenery
- Proposal for the use of building stocks in Kamakura
B.Architectural work contributing to the preservation and development of the Kamakura area
Team Members
Each member is an architect with a connection to the Kamakura/Zushi/Hayama area. The team has come together under a common philosophy of improving the area through architectural approaches.
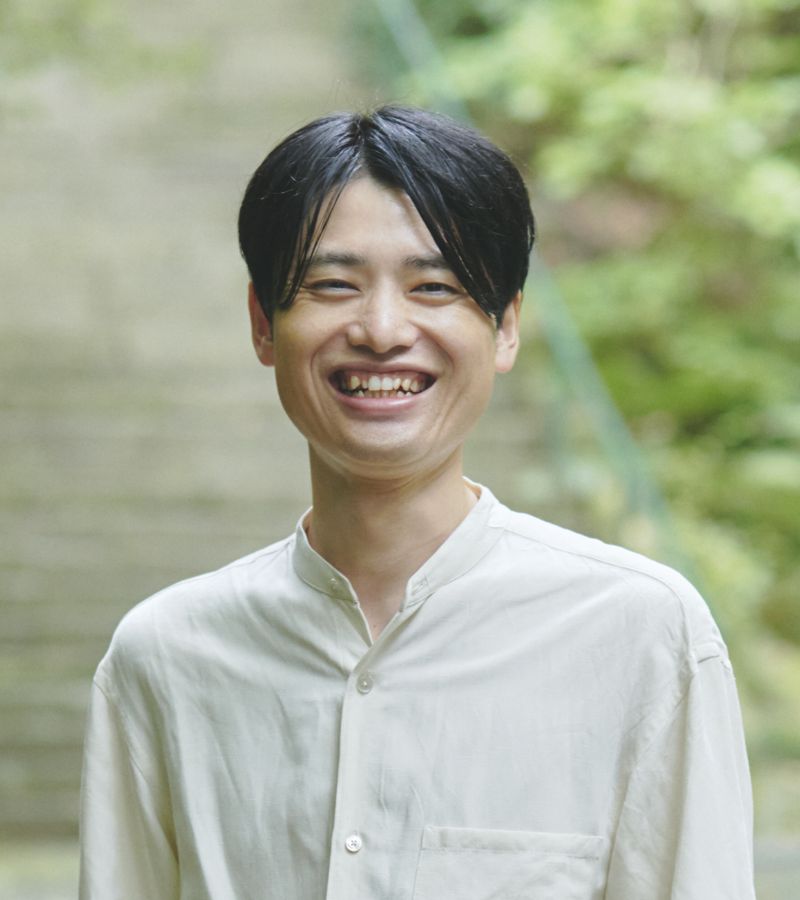
Naoki Hayasaka
Licensed Architect (1st grade), fAppraiser of old Japanese house, Engineer of old Japanese house reconstruction, Master of passive house
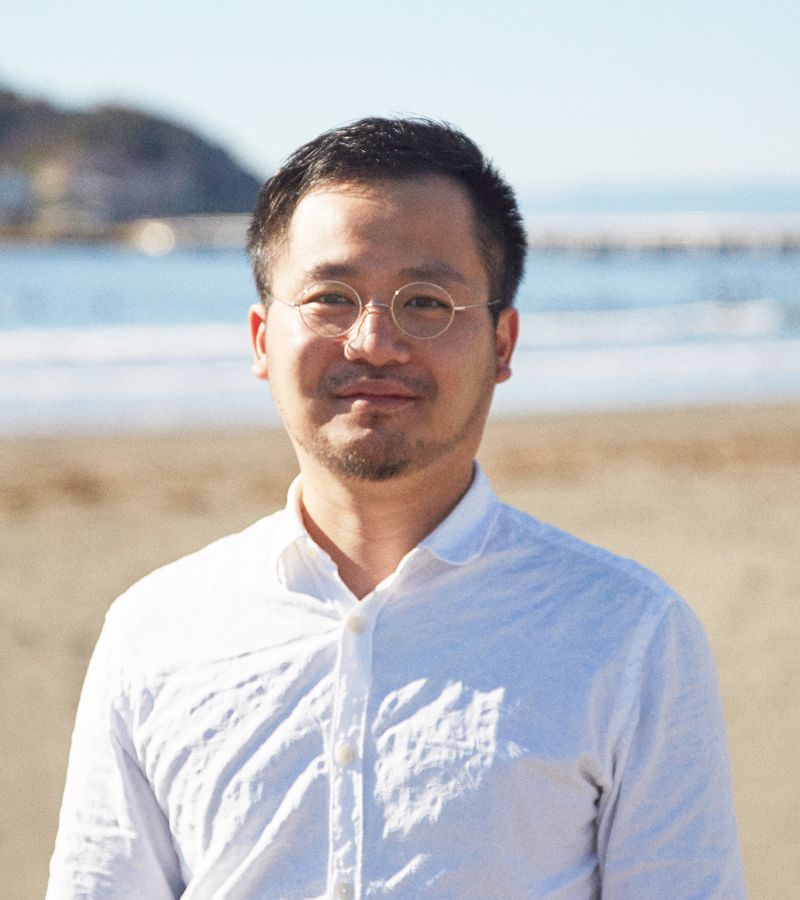
Yuta Onoda
Licensed Architect (1st grade)
Decent work realized through local-based business
“Both job satisfaction and economic growth,” as stated in SDG Goal 8.
We are using localism to reform the way architects work.
Japanese design firms used to be such a demanding industry that many people would ask, “How many all-nighters did you have today? Today, the industry is improving, and there is an increase in diverse and relaxed work styles, such as remote work and flextime. While this has the positive aspect of improving the personal lives of designers, but it leaves the issue of decreased commitment to projects and building quality as a problem that needs to be addressed. …readmore ▼
Many architects want to spend a lot of time and effort to design the best building , rather than making it as easy as possible. On the other hand, they are not able to fully demonstrate their skills and dedicate their time to the project, which is limited to raising children. No matter how much they use IT tools to make their work with IT more efficient, there just isn’t enough time to draw detailed drawings, manage meetings carefully, and supervise the site perfectly. Instead of loving to design, they cannot commit to a project because of time constraints. As a result, It is not uncommon for talented architects to give up the design business because they feel guilty about doing a half-assed job.
How can we support the best balance between “decent work for architects” and “the desire to put in the time and effort to do the best work” ?
What can a small design firm do to achieve this?
This is what “Teitakusubako” was founded on. And we had the vision of “improving the productivity and quality of life of architects through localism. It is such a simple but powerful concept. There would be no design firm that focused on the small business area.
First of all, architects cannot escape the physical constraints of location, no matter how much information technology develops. The more skilled architects are needed from all over Japan, the more time they have to spend on transportation. We have changed that.
Now imagine these cases.
Instead of having to look at Google Maps to find a construction site you didn’t know about, the site was familiar to you.
Instead of having to take a bullet train and a bus to get to a construction site, you could just ride your bicycle to the site.
Instead of having to research the regulations for each municipality , the regulations are already memorized in your mind.
Instead of having to find a new construction company each time, the companies you have trust are there.
How much coordination work and travel time will be reduced by concentrating sites in close proximity.Architects will see the huge productivity benefits of this simple strategy.
From a macro perspective, this means efficiently reallocating the human resources of designers, which are becoming increasingly limited due to the declining birth rates and an aging population. And this is an idea that can also lead to sustainability, such as SDG Goal 13 “Take action on climate change” (for example, reducing CO2 emissions by compressing mobility) and Goal 11 “Create cities where people can continue to live” (for example, developing architects who have a strong sense of belonging to the local community).
Balancing the architect’s time for himself, his family, and his work, all at the level that suits to each person.Our goal is to achieve this through localization and to be a role model for the realization of decent work for architects.
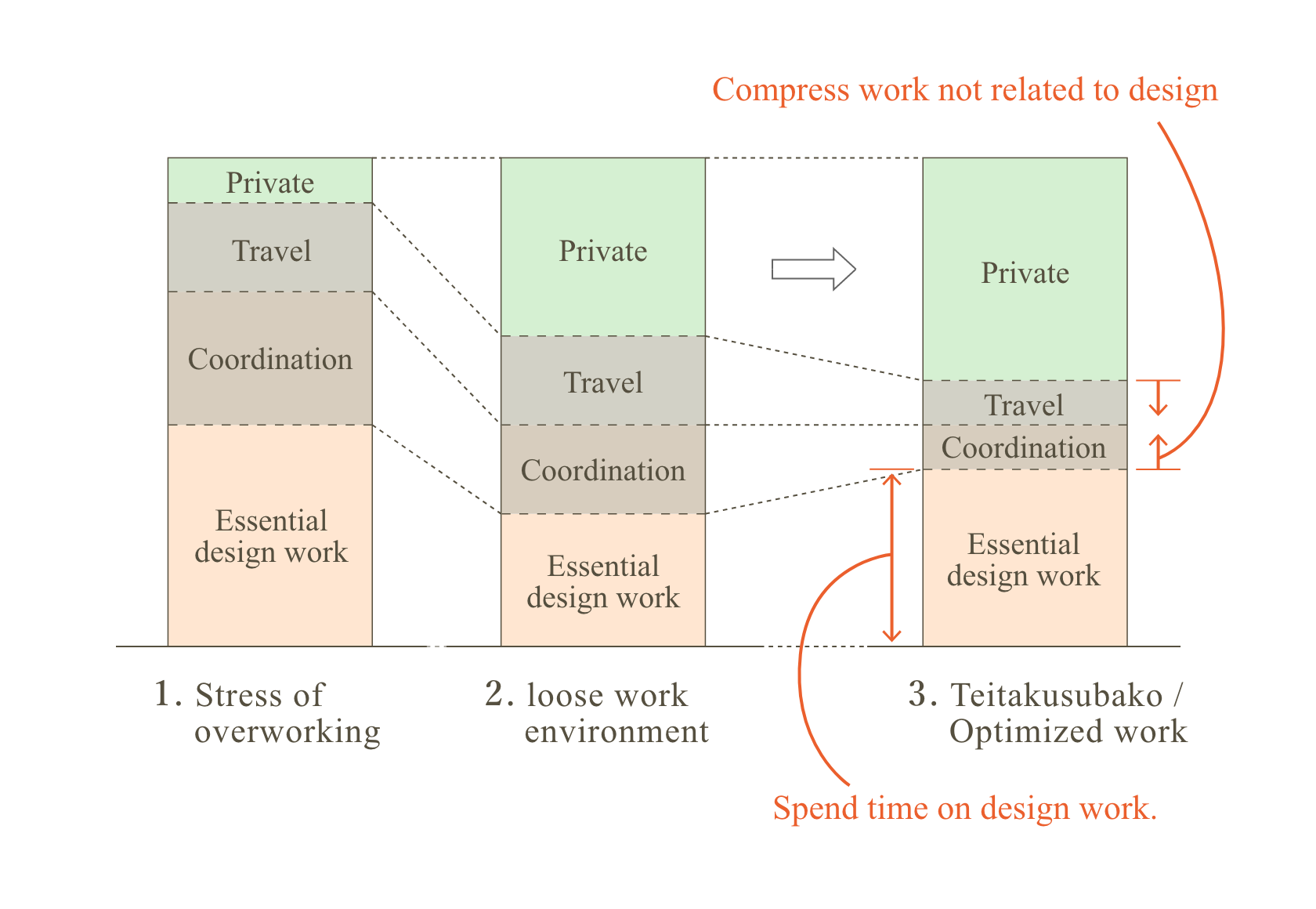
Local contribution in Kamakura-area
We want what we do to benefit to the community as well. For example, we are a member of “the Kamakura City Landscape Organization” and serve as an advisor for local landscape development, support local activities, and sometimes plan events with architectural themes. Above all, collaboration with local construction companies and craftsmen is a way to utilize local human resources and pass on construction techniques to the next generation. For the owner, hiring Teitakusubako as a designer for their project indirectly contributes to the community development. We promise to be a design firm that connects the owner with the community.
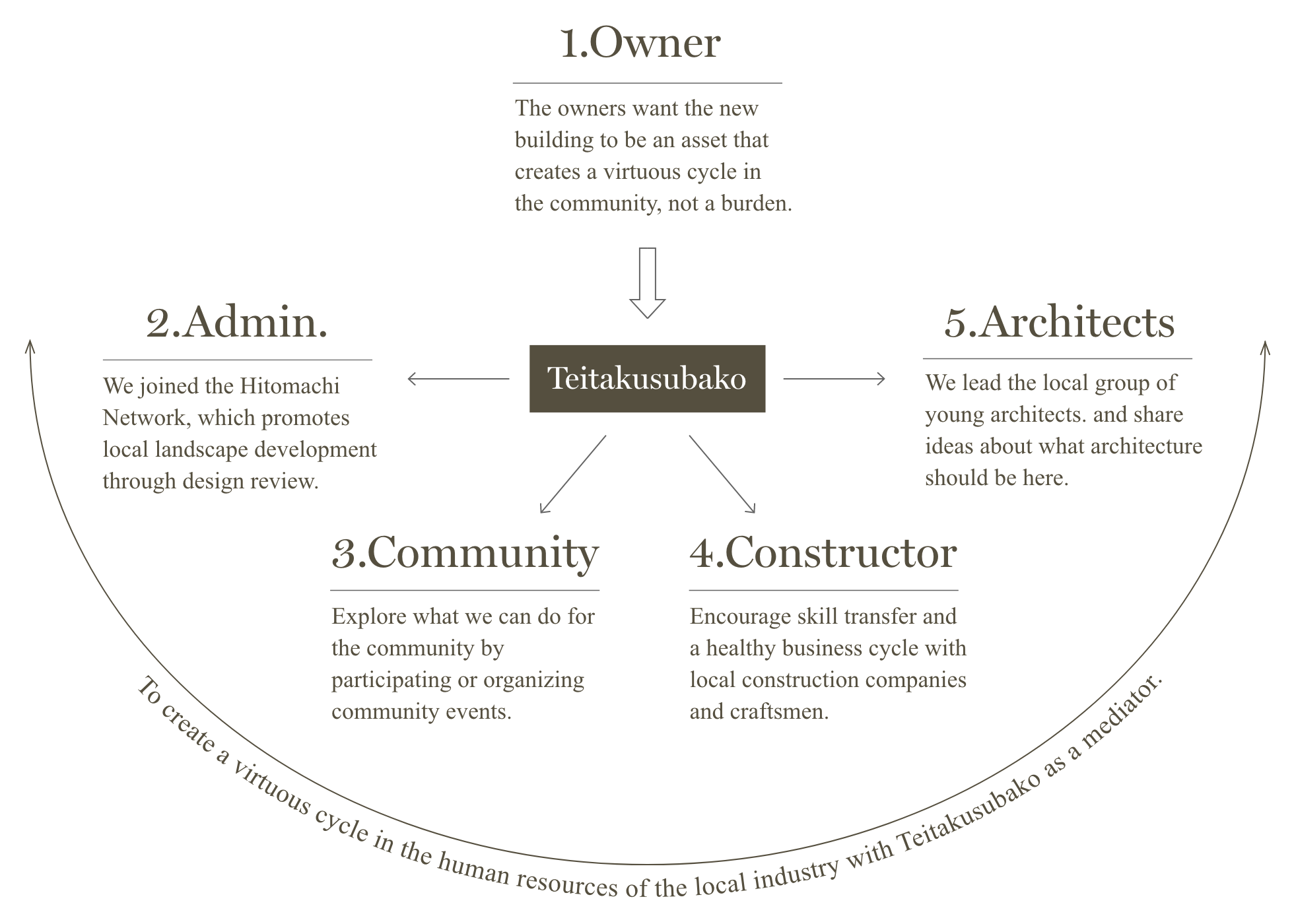
-
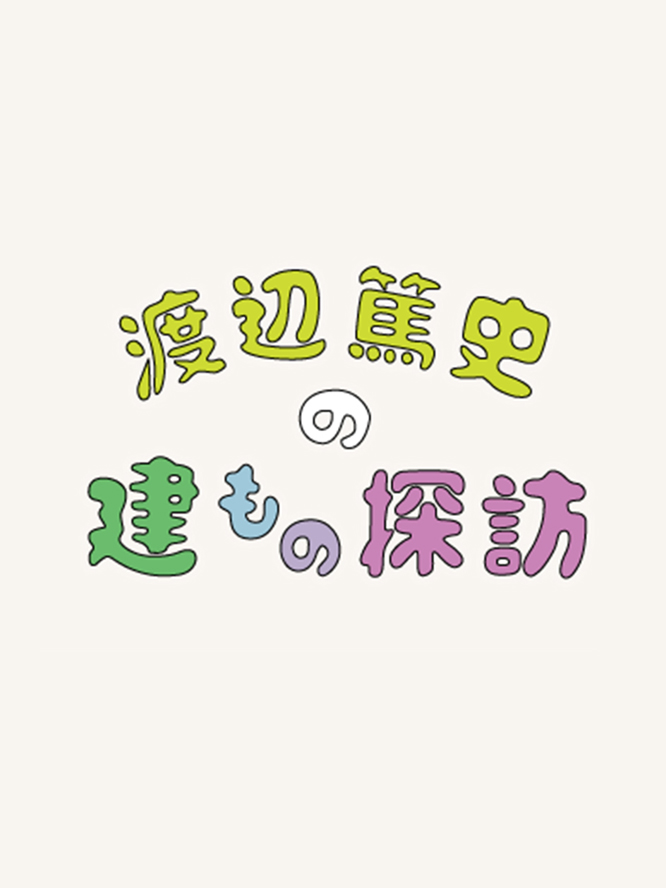 渡辺篤史の建もの探訪
渡辺篤史の建もの探訪道のりの家
-
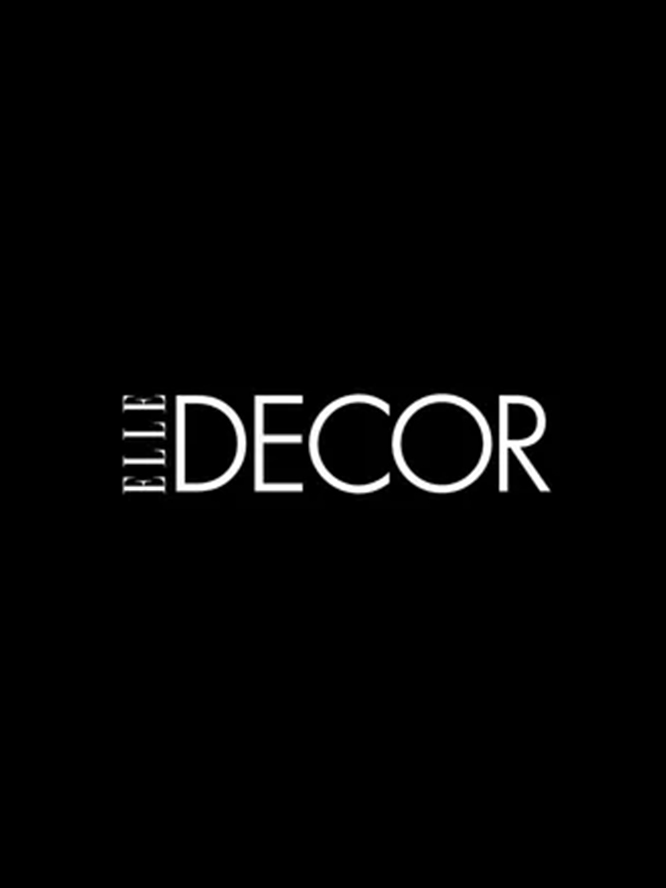 ELLE DECOR
ELLE DECORMAYA
-
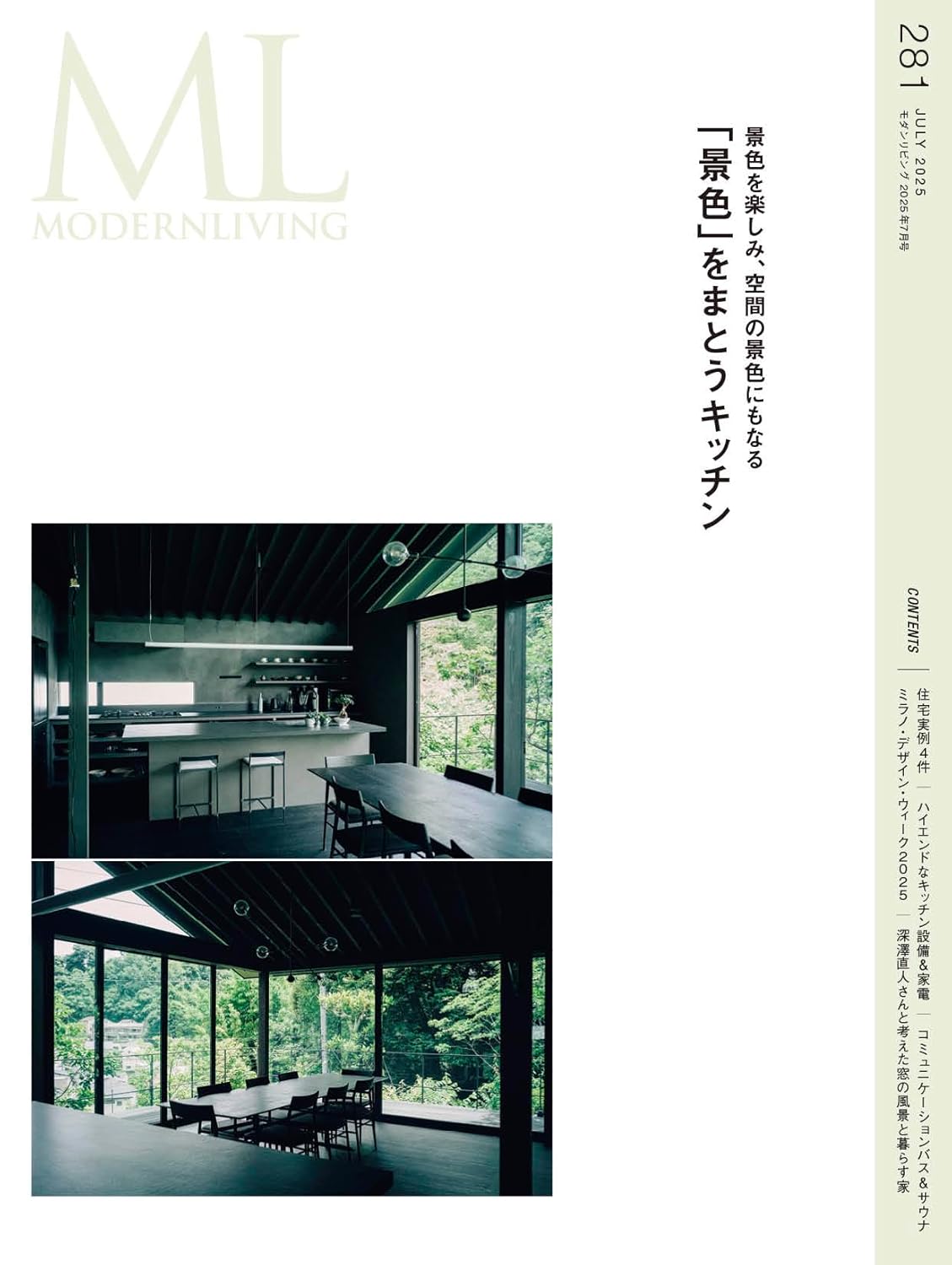 MODERN LIVING 281
MODERN LIVING 281墨色の家
-
 Modern Living Grand Prize 2024 Top 6Residence with Garden Greenery
Modern Living Grand Prize 2024 Top 6Residence with Garden Greenery -
 第66回神奈川建築コンクール
第66回神奈川建築コンクール家型礼讃
-
 グッドデザイン賞
グッドデザイン賞庭園緑地の邸宅
-
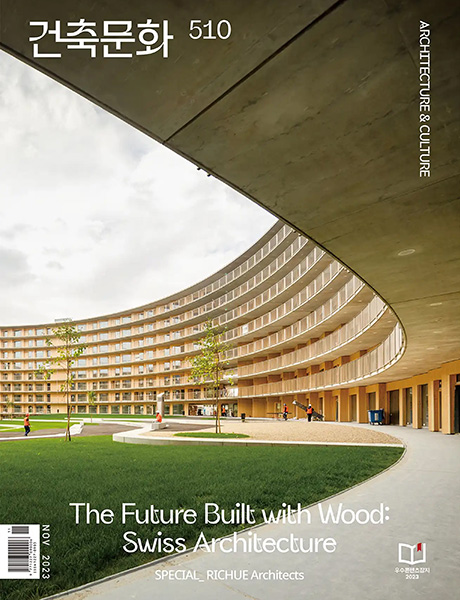 ARCHITECTURE & CULTURE 510
ARCHITECTURE & CULTURE 510墨色の家
-
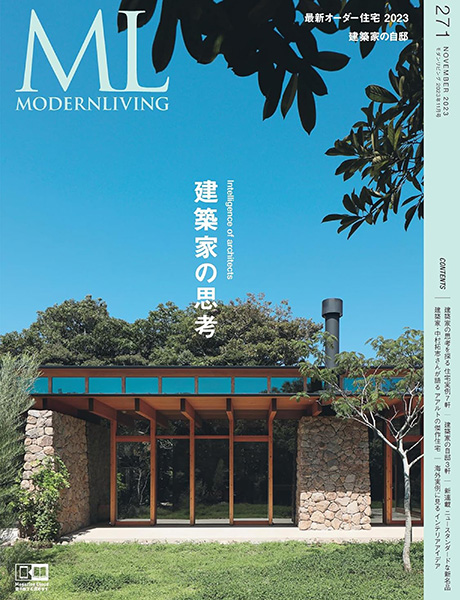 MODERN LIVING 271
MODERN LIVING 271庭園緑地の邸宅
-
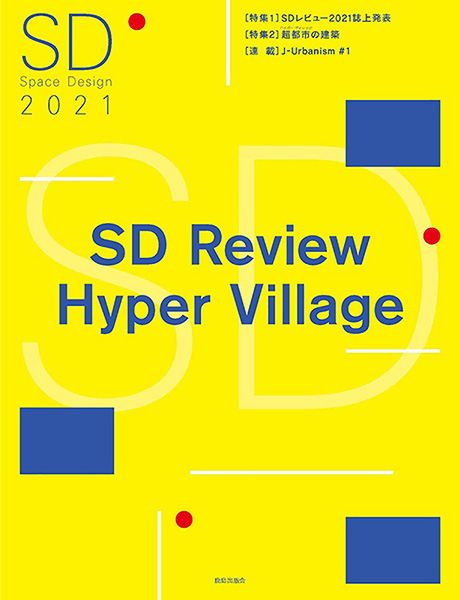 SDレビューSD2021
SDレビューSD2021踏切の家
-
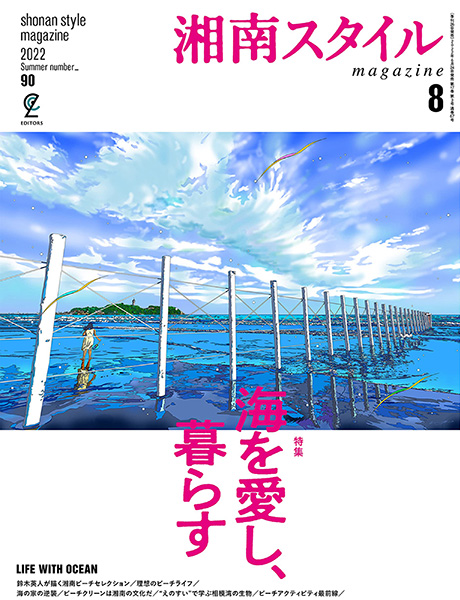 湘南スタイルマガジン2022年8月号 第90号
湘南スタイルマガジン2022年8月号 第90号野村邸
-
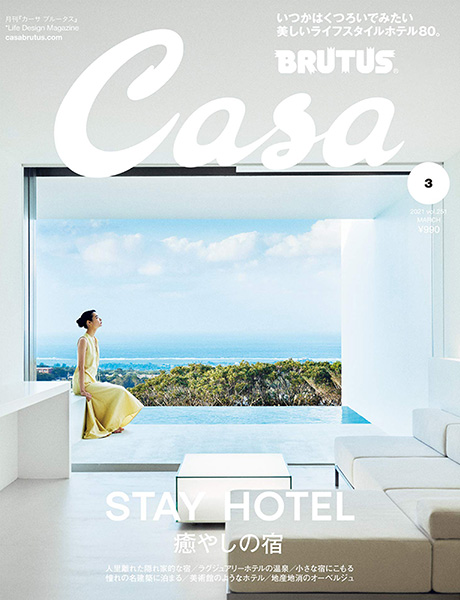 Casa BRUTUS2021年 3月号 [STAY HOTEL 癒やしの宿]
Casa BRUTUS2021年 3月号 [STAY HOTEL 癒やしの宿]MAYA
-
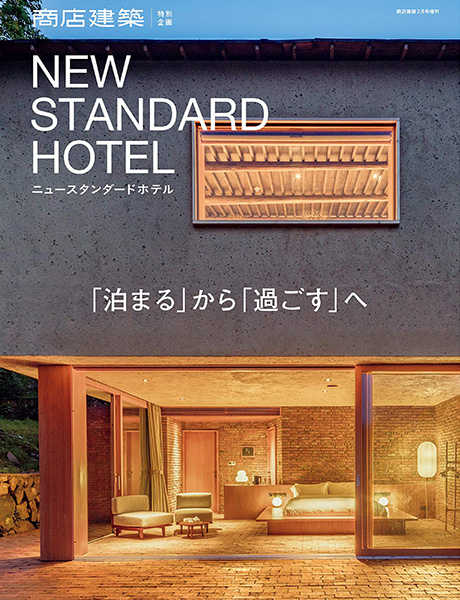 商店建築商店建築増刊 NEW STANDARD HOTEL
商店建築商店建築増刊 NEW STANDARD HOTELMAYA
-
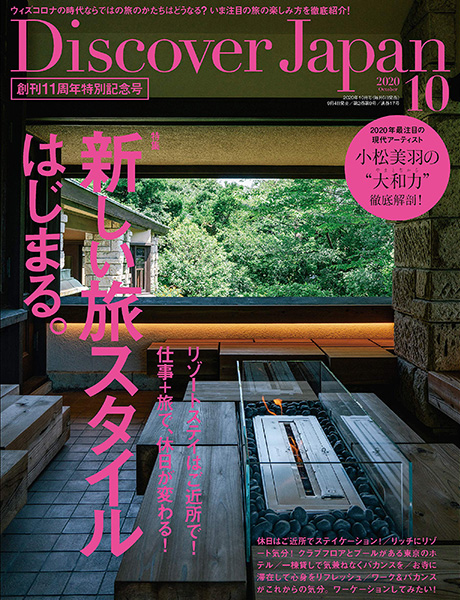 Discover Japan2020年10月号「新しい旅スタイルはじまる。/小松美羽の”大和力”徹底解剖」
Discover Japan2020年10月号「新しい旅スタイルはじまる。/小松美羽の”大和力”徹底解剖」MAYA
-
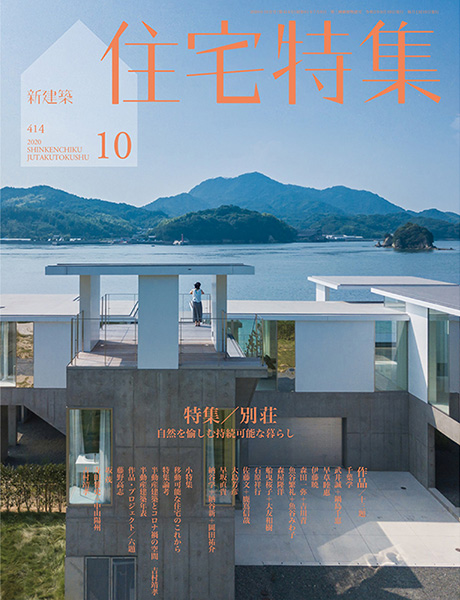 新建築住宅特集 2020年10月号 別荘──自然を愉しむ持続可能な暮らし
新建築住宅特集 2020年10月号 別荘──自然を愉しむ持続可能な暮らしMAYA
-
 Casa BRUTUS特別編集 美しいキッチンと道具。
Casa BRUTUS特別編集 美しいキッチンと道具。MAYA
-
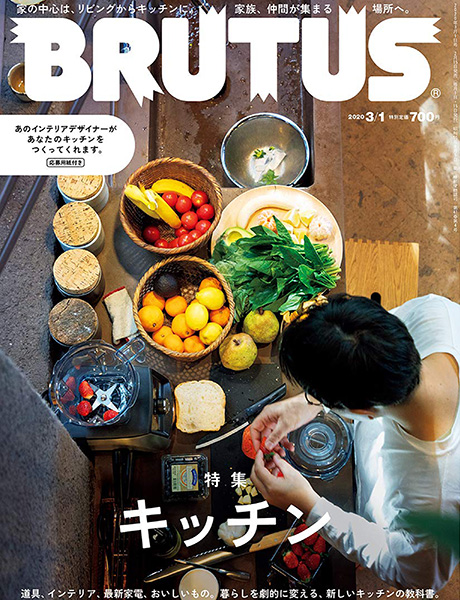 BRUTUS2020年3/1号No.910[キッチン]
BRUTUS2020年3/1号No.910[キッチン]とどろき渓谷の家
-
 BRUTUS2020年3/1号No.910[キッチン]
BRUTUS2020年3/1号No.910[キッチン]MAYA
-
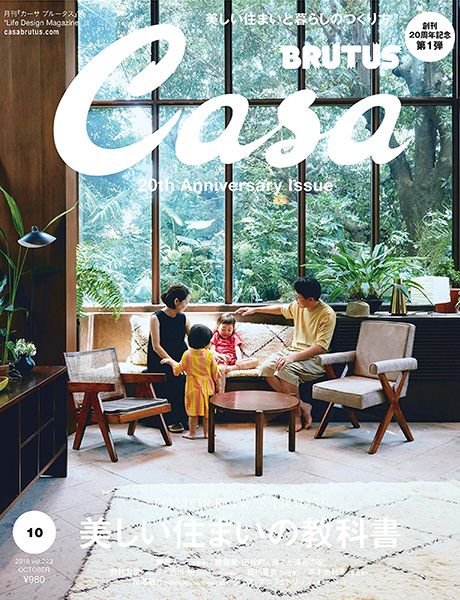 Casa BRUTUS2018年 10月号 美しい住まいの教科書
Casa BRUTUS2018年 10月号 美しい住まいの教科書とどろき渓谷の家
-
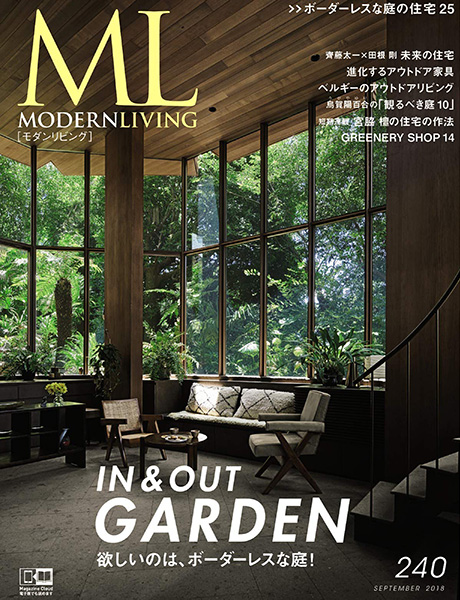 MODERN LIVING2018年9月号No.240
MODERN LIVING2018年9月号No.240とどろき渓谷の家
-
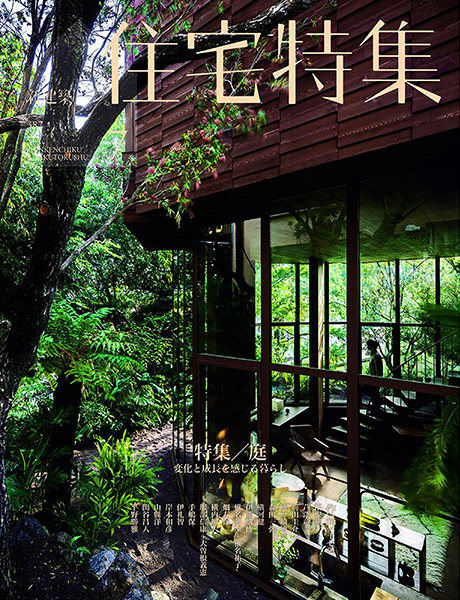 新建築住宅特集 2018年7月号 庭──変化と成長を感じる暮らし
新建築住宅特集 2018年7月号 庭──変化と成長を感じる暮らしとどろき渓谷の家
