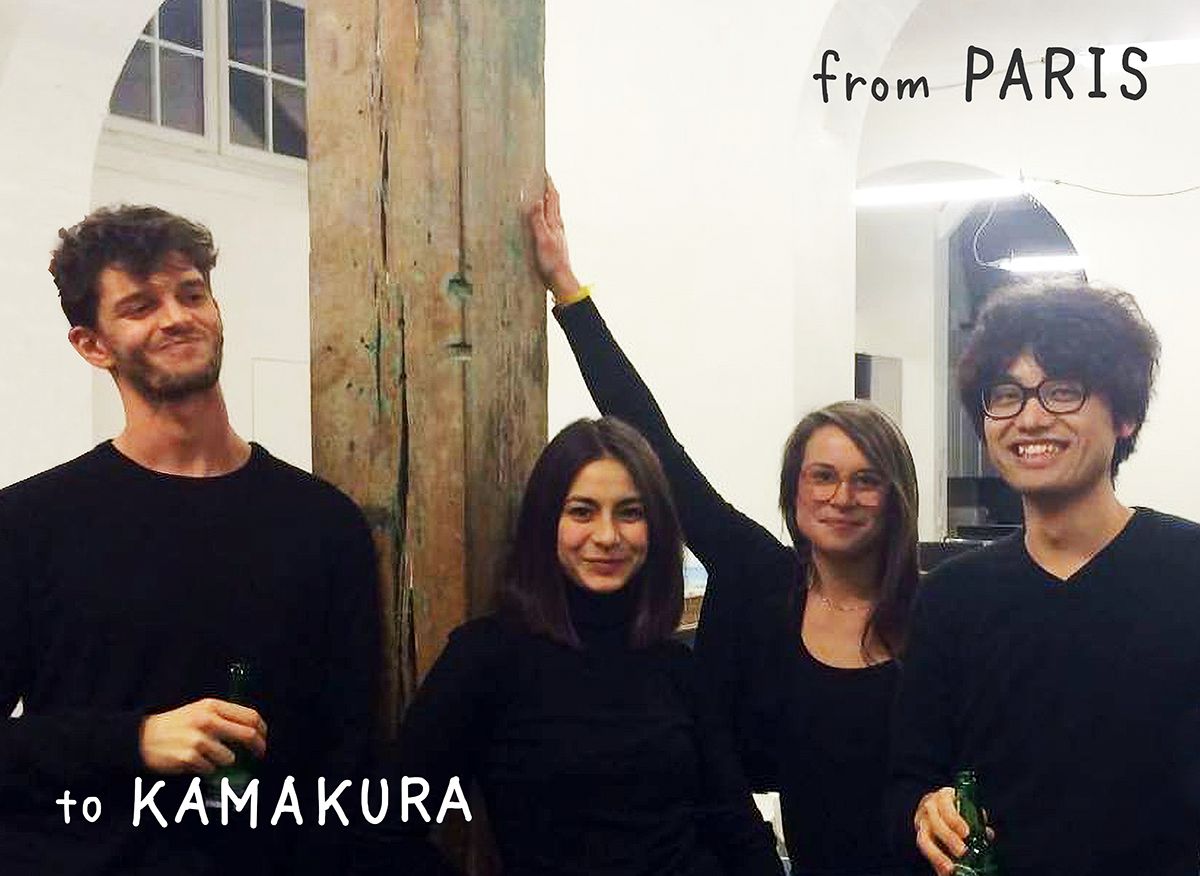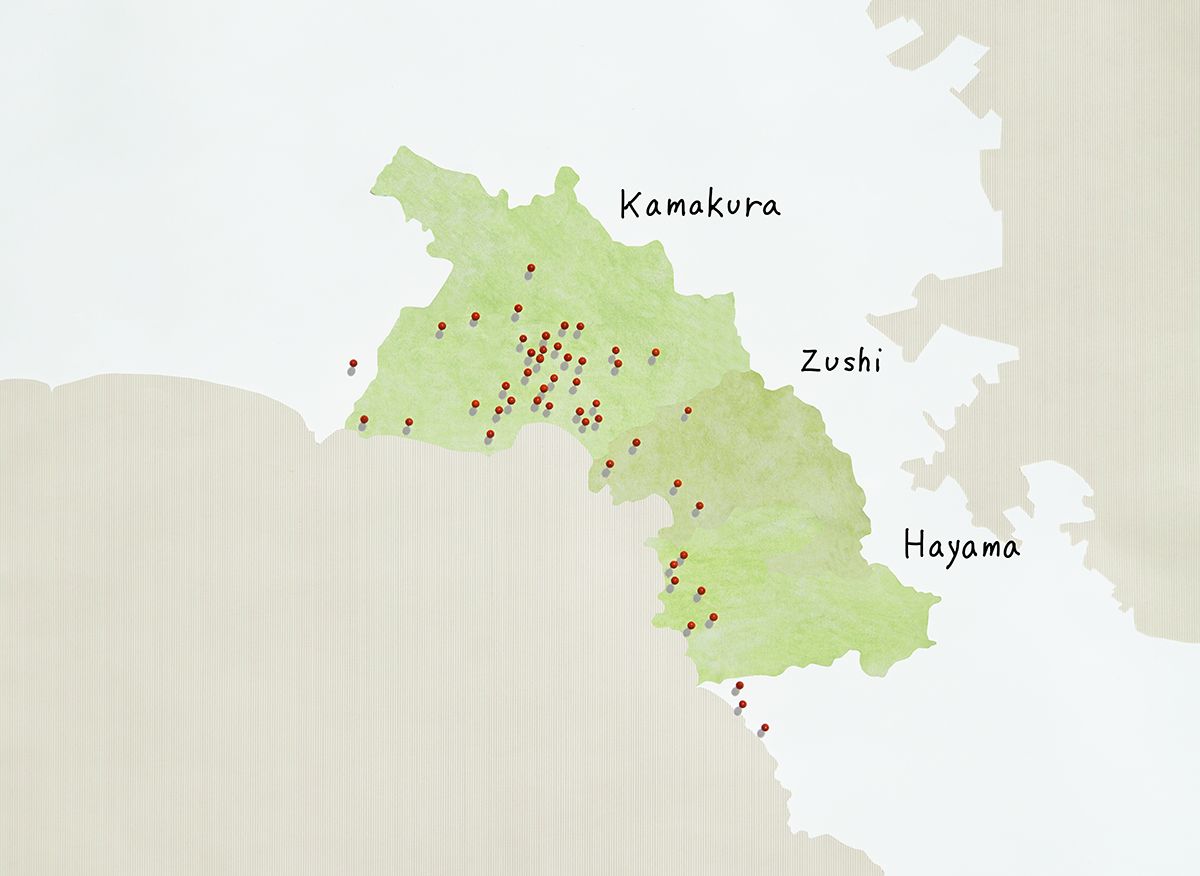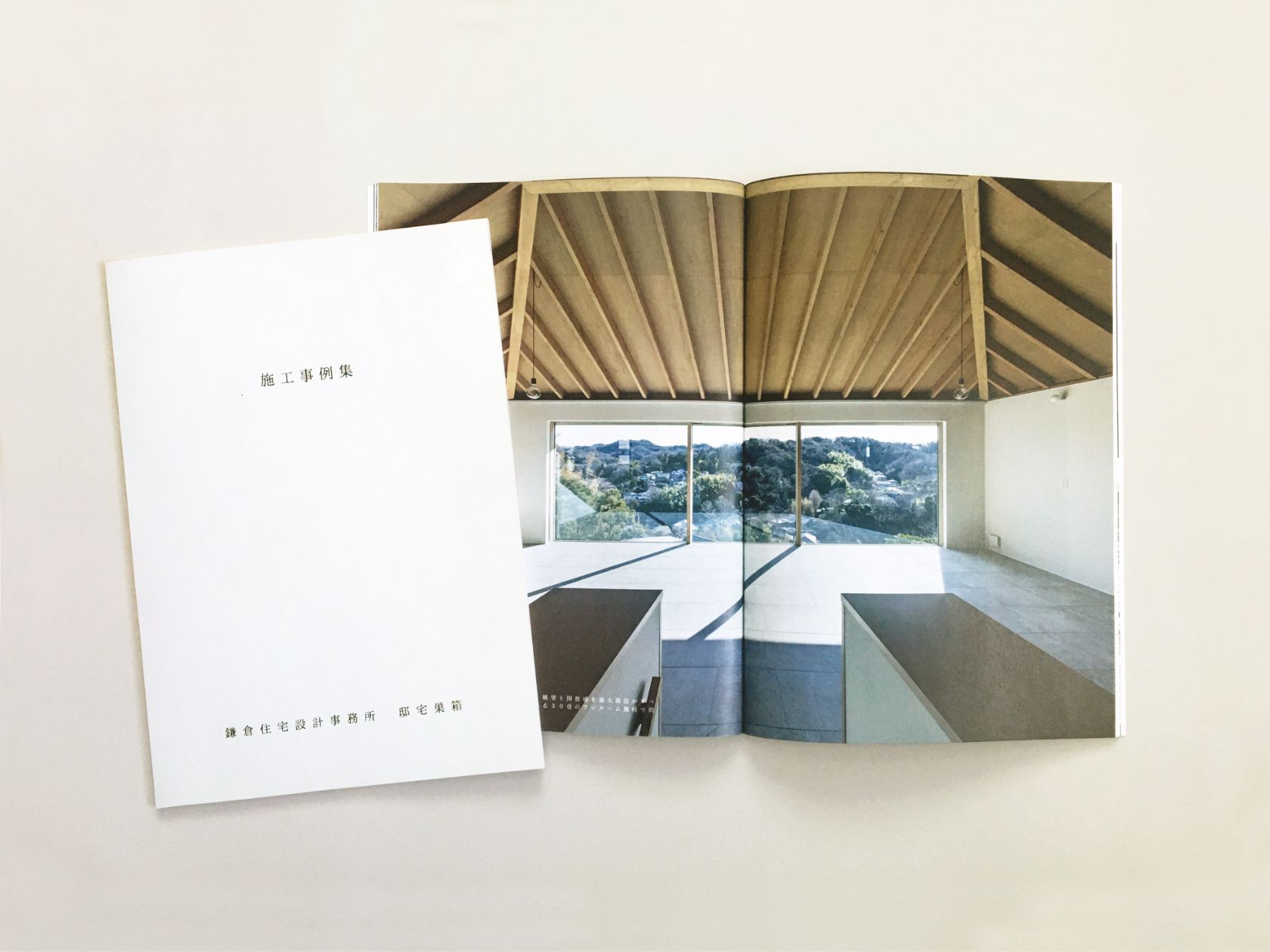Residence has a blend of Paris-style
and Japanese-style in Kamakura-area.
-

1.Authentic design rooted in Paris
Parisian designers value handcrafted, heartfelt manufacturing. Our belief is the same. The refined and emotional space created by wholehearted design is a distinctive feature of our work. It fits perfectly with the scenic environment of Kamakura. -

2.Specifications that add value to the asset
Rational flow planning, seismic specifications backed up by structural calculations for all buildings, thermal environment guaranteed by insulation and airtightness… etc. We propose the optimum balance between design and specifications. The key to sustainability is the compatibility of design and specifications, which guarantees the asset value of the building. -

3.Experience in Kamakura, Zushi and Hayama
The Kamakura, Zushi, and Hayama areas are difficult areas to design. We have accumulated expertise in solving architectural problems such as height differences, salt damage, humidity, and regulations without resorting to aggressive methods. This wealth of experience allows us to provide optimal solutions to the difficult architectural conditions unique to these areas. -

4.On-site supervision in close proximity
We value careful on-site supervision. Therefore, we have limited our design area to Kamakura, Zushi, and Hayama so that we can visit construction sites frequently. The trust we have developed with local constructor and craftsmen through our frequent site visits has resulted in a high quality site environment. -

5.Cost-effective with local advantages
By utilizing a local based and elite few approach to achieve high design quality despite standard design costs, we are able to compress inefficient time and spend sufficient time on design work. We also have a thorough knowledge of the local construction industry to ensure superior construction quality. We offer the best cost effectiveness in the Kamakura/Zushi/Hayama area. -

6.Benefits both owner and community
A building that is accepted by the local community and that lasts for a long time is a valuable asset for both the owner and society. We realize the owner’s desire to create a highly sustainable building that also contributes to the local community.
From several potential sites, I want to know the best one from an architect’s perspective.…readmore ▼
Comparisons can be very difficult because no two locations are alike. As local architects, we can help you find the best property by advising you on the potential advantages of each sites.
We advise from the perspective of a local architect, which is different from a real estate agent.
→ Ask about the site you are interested in [free]
I want to know the possibility of realizing the layout we want or the number of rooms in a specific site.…readmore ▼
Few people can imagine a building just by looking at the land. This is where an architect shows his skills. If you provide us with information about the site, we will advise you with a simple study.
It may be possible to achieve more than expected with a design idea, even if it seems difficult to realize.
→ Ask about floor plans or number of rooms [free]
I want to know the solution to site issues such as ground level gaps, red zones, etc.…readmore ▼
People are concerned about the many land issues lurking in the Kamakura and Zushi-Hayama area. For these people, we offer consultation on land issues.
We can help with any local issues such as ground level gaps, red zones, site elevation differences, connecting streets, moisture control, salt damage, cultural properties, and scenic areas.
→ Ask about site issues [free].
I want to know how to renovate a Japanese folk house to make it more comfortable.…readmore ▼
How much renovation work is needed depends on the condition of preservation of the house. Therefore, we will visit the site and discuss the priorities to be renovated. We specialize in renovating Japanese folk houses to maximize the potential of the property.
→ Ask about renovations [free].
I want to know about a reasonable budget and timeline.…readmore ▼
This is a difficult question to answer in general as it depends on site conditions, size, structure and other factors. Typically, we will respond after receiving a brief outline of your plans. If you prefer, you can contact us with a rough outline of your plans.
In the case of our clients, the average budget is between 0.5~0.6 million yen per square meter (excluding tax), with a delivery time of about 15 months. Although we cannot compete with mass-producers in the low-cost segment, we can offer excellent cost-effectiveness especially in the Kamakura/Zushi/Hayama area and in the mid- to high-end segment, because we can take advantage of our local location and have more design options available to us.
→ Ask about reasonable budgets and timelines [free].



![@teitakusubako
〈道のりの家〉は、
完成したかたちを先に定めるのではなく、
そこで育まれていく暮らしの気配を予測しながら設計した住まいです。
リビングダイニングの段差や、入り組んだ空間構成。
一見すると複雑に映りますが、随所に自然なスケール感の余白が残され、居場所と居場所のあいだには心地よい距離感が保たれています。
設計に欠かせなかったのは、
住み手との丁寧な意思疎通とヒアリング。
ここでどのような日常風景が立ち上がるのか。
どんな気配のなかで時間が流れていくのか。
設計は図面を操作する行為というより、
生活の像を何度も思い描き、確かめていくプロセスでした。
レベル差によって生まれる視線の移ろい。
高さの違いが与える、空間のゆるやかな性格づけ。
それらは暮らしのなかに、小さな気づきや歓びをもたらします。
リビングもまた、ただ大きく開放するのではなく、
入り組んだ空間の流れのなかに生まれた「溜まり」を、
そのまま居場所として受け止めるように計画しました。
流れの先に、あるいは暮らしの延長線上に、
自然とリビングが現れる。
それが〈道のりの家〉で意図した空間構成です。
________________________________________
“House of the Journey” was designed not by fixing a final form, but by anticipating the atmosphere of life that would gradually unfold within it.
Level changes in the living and dining areas and an intricately composed spatial sequence may appear complex at first glance, yet generous margins of scale remain throughout, maintaining a comfortable distance between places to dwell.
Essential to the process was careful dialogue with the residents— imagining what kinds of daily scenes would emerge and how time would quietly flow through the house.
Design here was less about manipulating drawings
and more about repeatedly envisioning and confirming ways of living.
Shifts in level gently alter perspective, while differences in height give each space a soft sense of character, bringing small moments of awareness and delight into everyday life.
The living space, rather than being fully opened,
was planned as a natural “pause” formed within the spatial flow.
At the end of the sequence—or along the extension of daily life— the living room quietly appears.
This is the spatial intention behind House of the Journey.
[私たちについて]
鎌倉・逗子葉山で心を込めて住宅をつくる建築家チーム
鎌倉での家づくりの秘訣を配信しています
早坂直貴+中村一翔+雨宮凌大朗+竹澤洸人+斧田裕太/ 邸宅巣箱
写真家/原田教正
[about us]
A team of architects designing residences in Kamakura and Zushi-Hayama, Japan
N.Hayasaka+ K.Nakamura+ R.Amamiya+ H.Takesawa+ Y.Onoda / Teitakusubako
#邸宅巣箱#建築家#設計事務所#鎌倉の家](https://teitakusubako.com/wp-content/plugins/instagram-feed/img/placeholder.png)
 teitakusubako
teitakusubako



